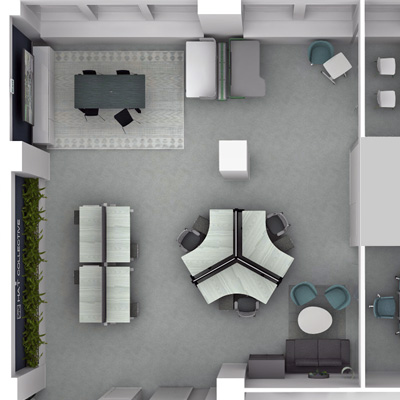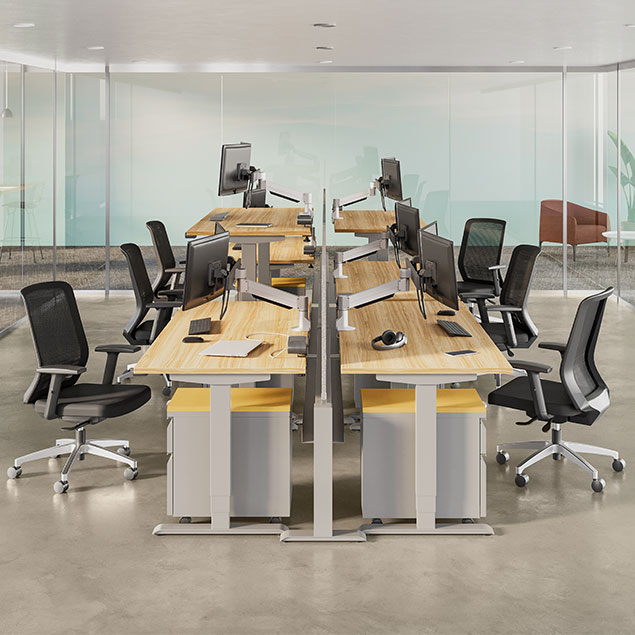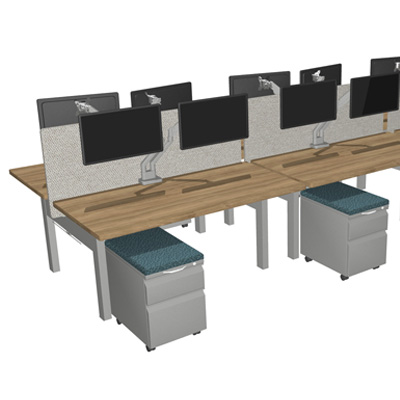Our
Planning & Design
Services
Need help visualizing your new workspace? Our talented team of designers are here to support you.
We can assist with any space planning project small or large. From application design and visualization to custom specifications and pricing, our designers are your one-stop, full-service design hub.
Have your own design group? Our HAT Collective AutoCAD, CET, Revit and 20/20 tools make it easy to specify all of our products.
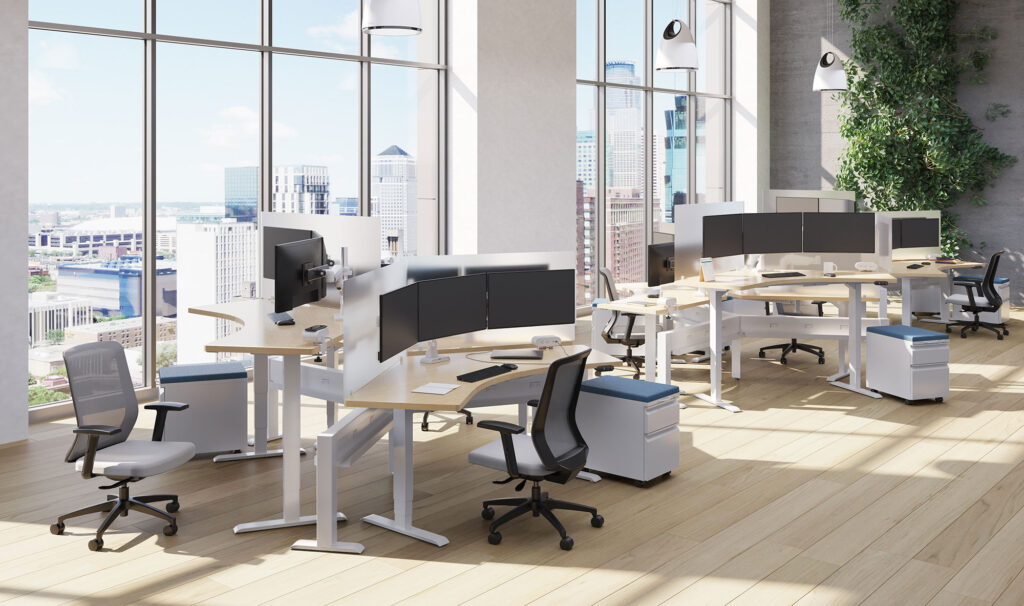
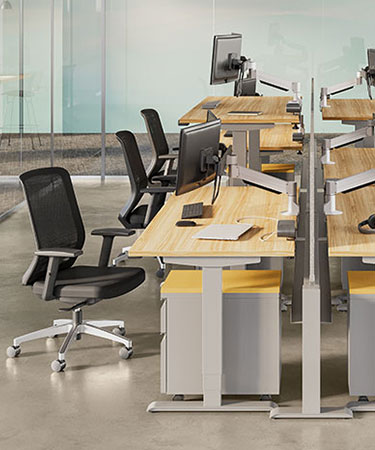 Workstations
Workstations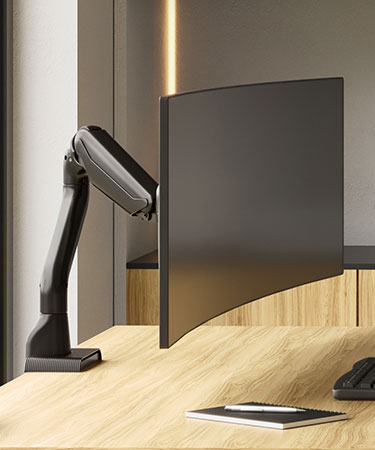 Monitor Arms
Monitor Arms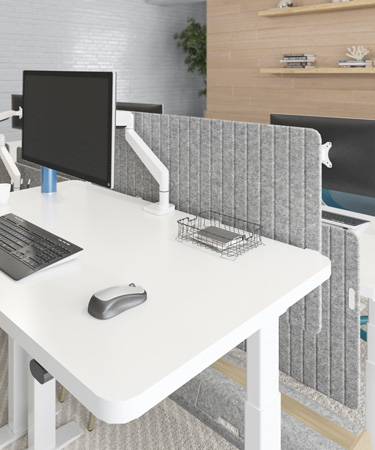 Dividers
Dividers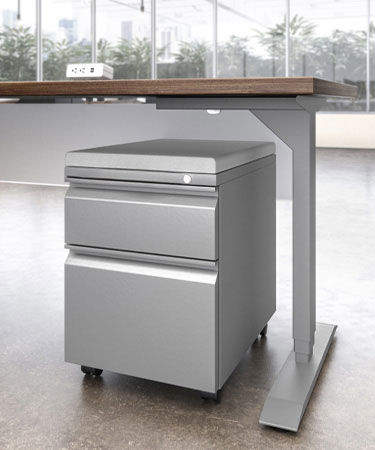 Storage
Storage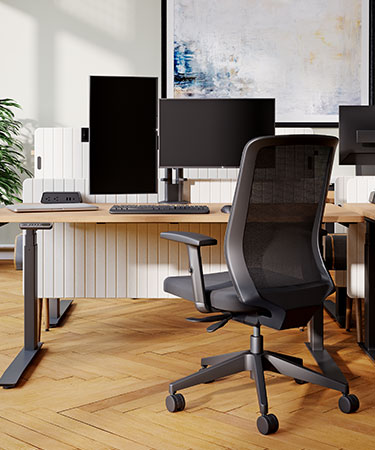 Seating
Seating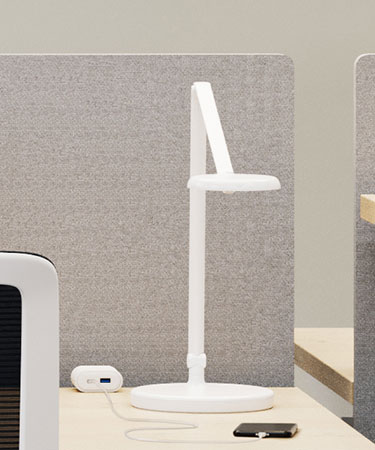 Accessories
Accessories